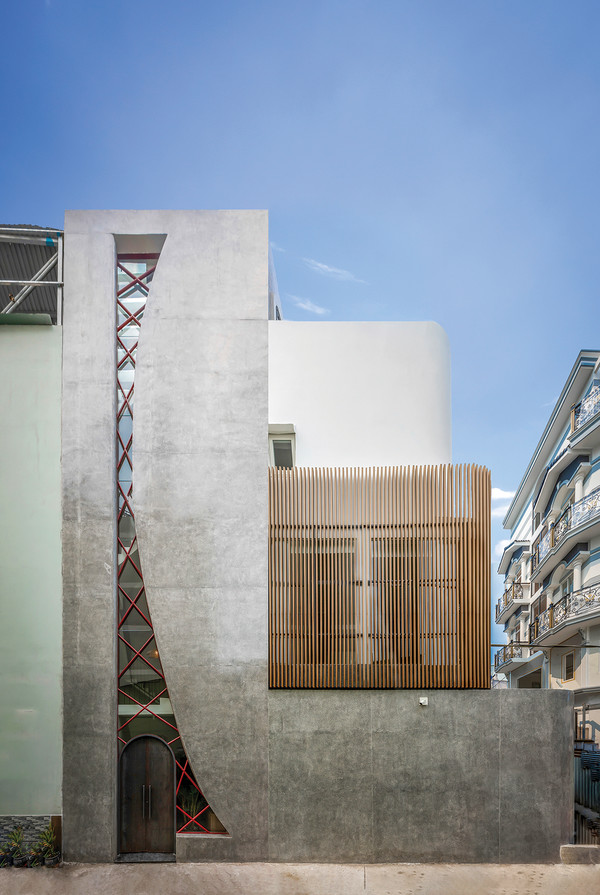
Alone House - Story Architecture, Ⓒ Ming Bui
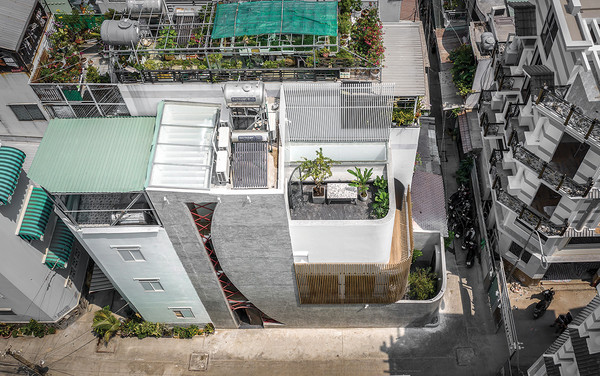
Alone House - Story Architecture, Ⓒ Ming Bui
Alone House는 베트남 호치민의 작은 골목에 위치한 협소주택이다. 건축주는 독신 남성으로, 집에서만큼은 과도한 업무, 교통체증, 높은 생활비 등 도시의 생활에서 기인하는 피로로부터 해방되길 바랐다. 건축가는 건축주의 바람을 담아 좁은 면적을 가지고 있지만, 곳곳에 외부에서 받은 스트레스를 해소할 수 있는 여러 공간을 지닌 협소주택 Alone house를 완성했다. ㄴ자 형태의 계단실을 베이스로 각 층의 생활 공간은 위층으로 향할수록 좁아지는 구조를 띠고 있다. 콘크리트와 우드 루버 등, 그 소재 또한 층마다 다르게 구성한 Alone House의 외관은 거리에서도 한눈에 시선을 사로잡을만큼 인상적인 존재감을 자아낸다. 15평이 채 안되는 대지에 4층으로 설계된 주택은 오픈 플랜의 레이아웃과 층마다 갖춰진 테라스, 넓은 창으로 인해 답답함이 느껴지지 않는다.
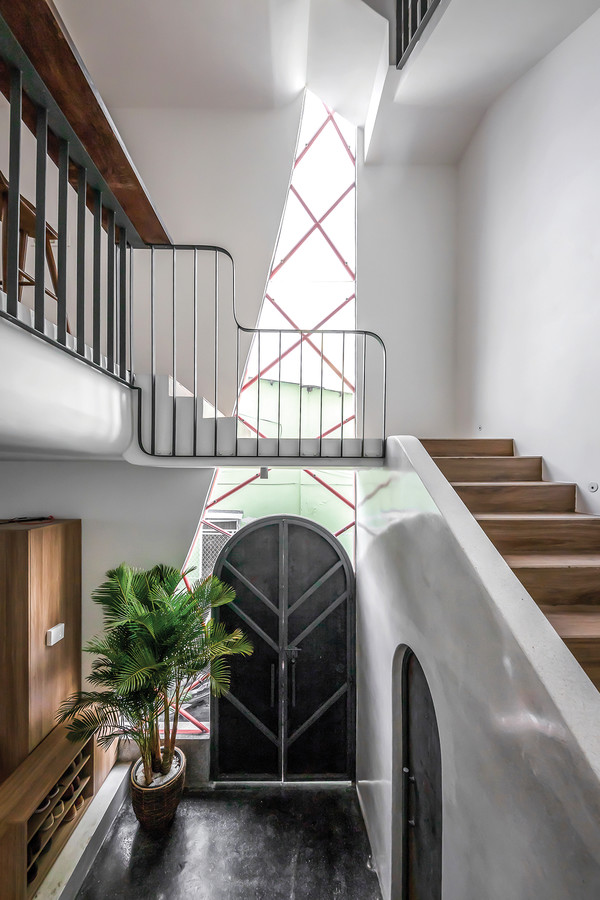
Alone House - Story Architecture, Ⓒ Ming Bui
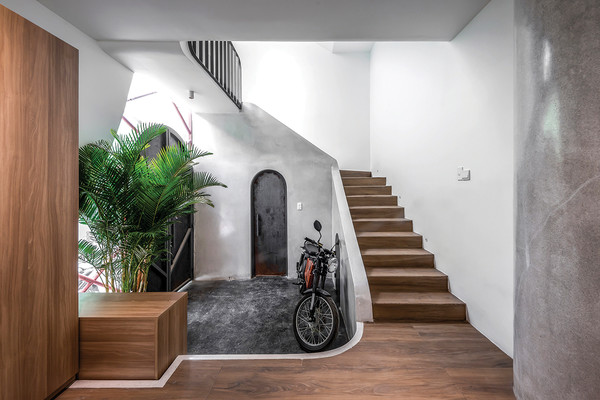
Alone House - Story Architecture, Ⓒ Ming Bui
The Alone House project is a small house for a single guy. The house is located in a small alley in Ho Chi Minh City. Life in the city with a lot of pressure about work, pressure about traffic jams, pressure about living expenses... A house with lots of space to relieve the pressure is the criterion the design of this project. Although the area of the house is small, all the spaces in our house have designed floor vents, or glass arrays to free up the vision.
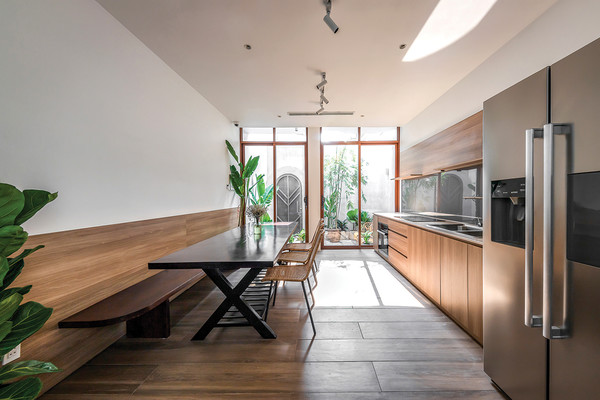
Alone House - Story Architecture, Ⓒ Ming Bui
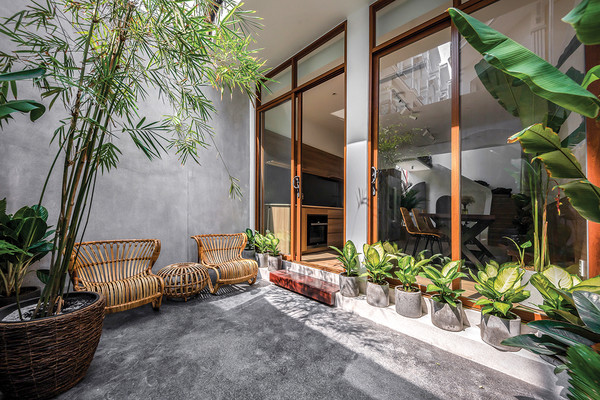
Alone House - Story Architecture, Ⓒ Ming Bui
1층에는 주방과 다이닝, 안뜰을 구성했고, 넓은 글라스 도어로 실내외를 오갈 수 있도록 했다. 안뜰은 높은 외벽으로 인해 거리로부터의 불편한 시선은 차단하며, 손님이 찾아올 경우에는 다이닝과 연결하여 사용할 수 있는 공간이다. 계단실은 1층부터 4층까지 독특한 형태로 계획한 창을 냈는데, 이 창을 통해 유입되는 자연광과 높은 천고가 확장감을 자아낸다.
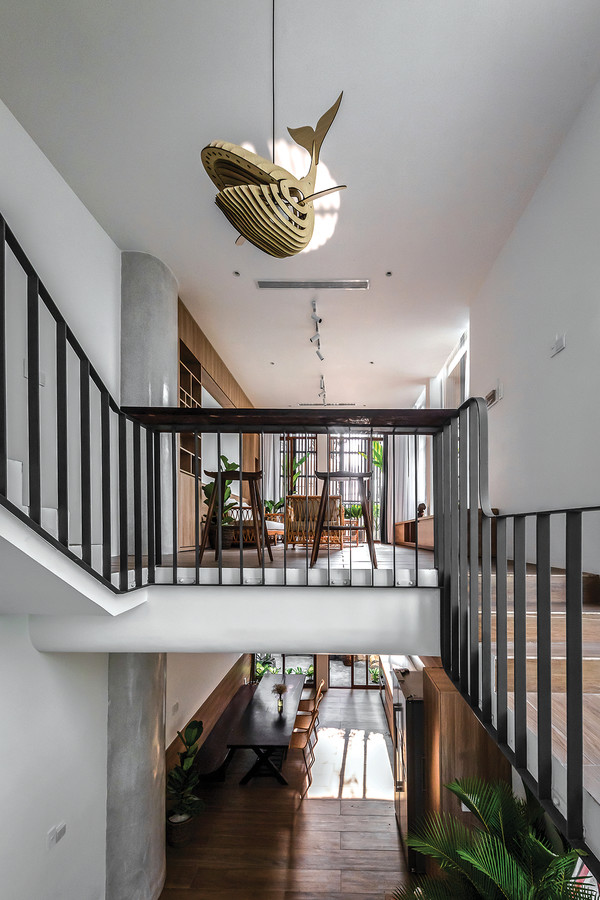
Alone House - Story Architecture, Ⓒ Ming Bui
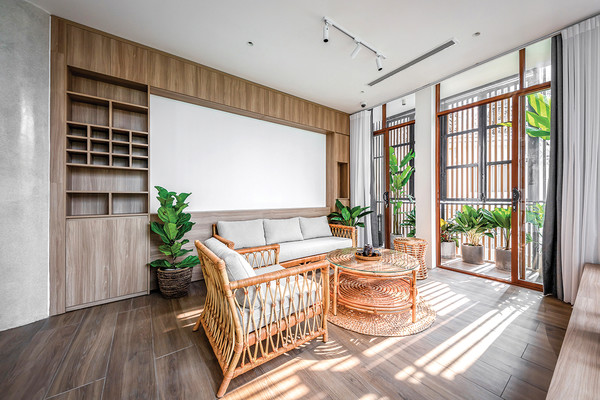
Alone House - Story Architecture, Ⓒ Ming Bui
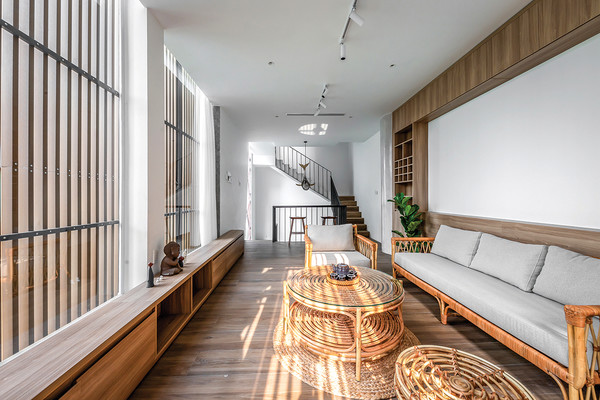
Alone House - Story Architecture, Ⓒ Ming Bui
계단을 통해 2층으로 오르면 거실과 그 너머의 발코니를 마주하게 된다. 인접한 이웃집과 거리가 가깝기 때문에 프라이버시를 보호하면서도 채광과 환기를 위해 공간을 완전히 가로막지 않는 방법이 필요했다. 이에 건축가는 2층의 외벽에 우드 루버를 둘러 외부에서는 단조롭지 않은 물성을 지니며, 동시에 실내의 건축주가 불편함 없이 공간을 사용할 수 있도록 했다.
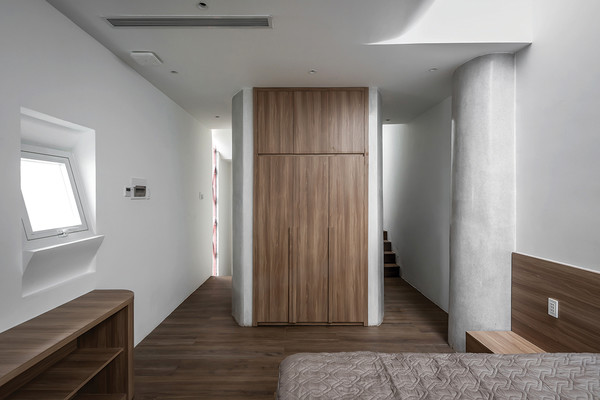
Alone House - Story Architecture, Ⓒ Ming Bui
Especially the bedroom we designed a floor vents so you can watch the sky relax before you fall asleep, and the early sunlight will wake you up instead of the phone alarm. The large glass array with irregular curves in the stair area also makes it more interesting to move, The courtyard and greenery attached to the kitchen and dining space help you relax more when eating alone. Living room with large glass array and surrounding greenery, helping to free up the view and create comfort when living in small spaces, The house is located in a small alley, the distance from the opposite house is very much, so the shading system helps the house get light and wind, but still private, not disturbed by the opposite houses.
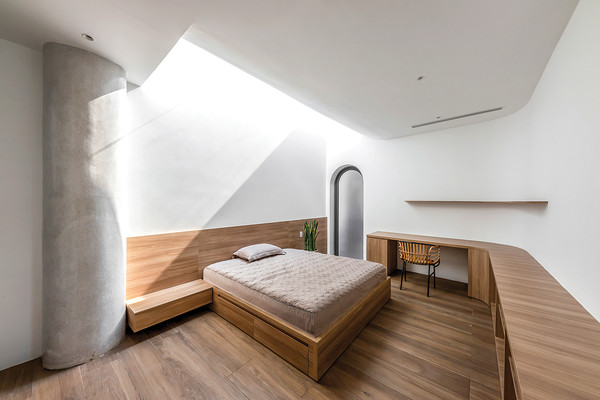
Alone House - Story Architecture, Ⓒ Ming Bui
3층의 계단은 화장실을 둘러싸고 있으며, 안쪽에는 침실과 작은 테라스가 마련되어 있다. 침대에 누웠을 때 시선이 닿는 천장 부분에는 부드러운 곡선을 지닌 천창을 냈다. 덕분에 건축주는 휴대전화의 알람이 아닌 자연스러운 햇빛으로 눈을 뜨며 하루를 시작할 수 있게 됐다. 4층에는 세탁 등을 위한 다용도실과, 이와 비슷한 면적의 옥상 테라스를 계획해 밀도가 높은 도심 생활에서 숨 쉴 수 있는 공간을 구성했다.
밀집한 주택 사이에서도 숨 쉴 수 있는 공간을 갖춘 베트남의 협소주택, Alone House
- 차주헌 기자
- 2021-06-25 19:14:35
- 조회수 1633
- 댓글 0
차주헌
저작권자 ⓒ Deco Journal 무단전재 및 재배포 금지











0개의 댓글
댓글 정렬